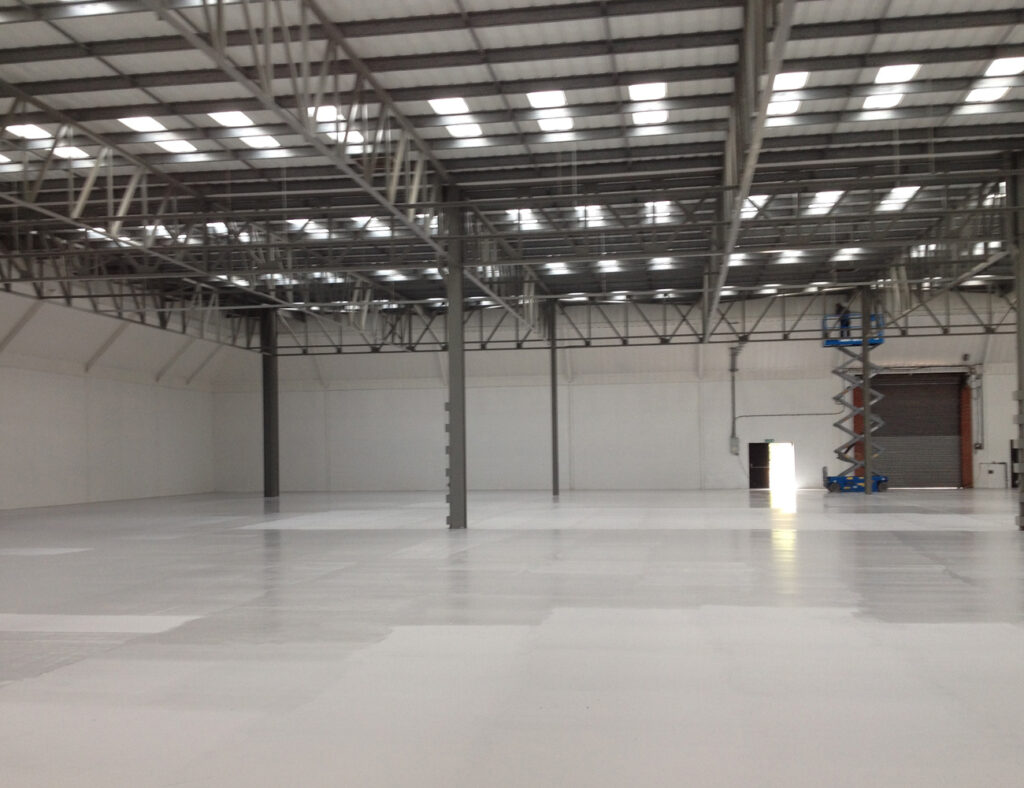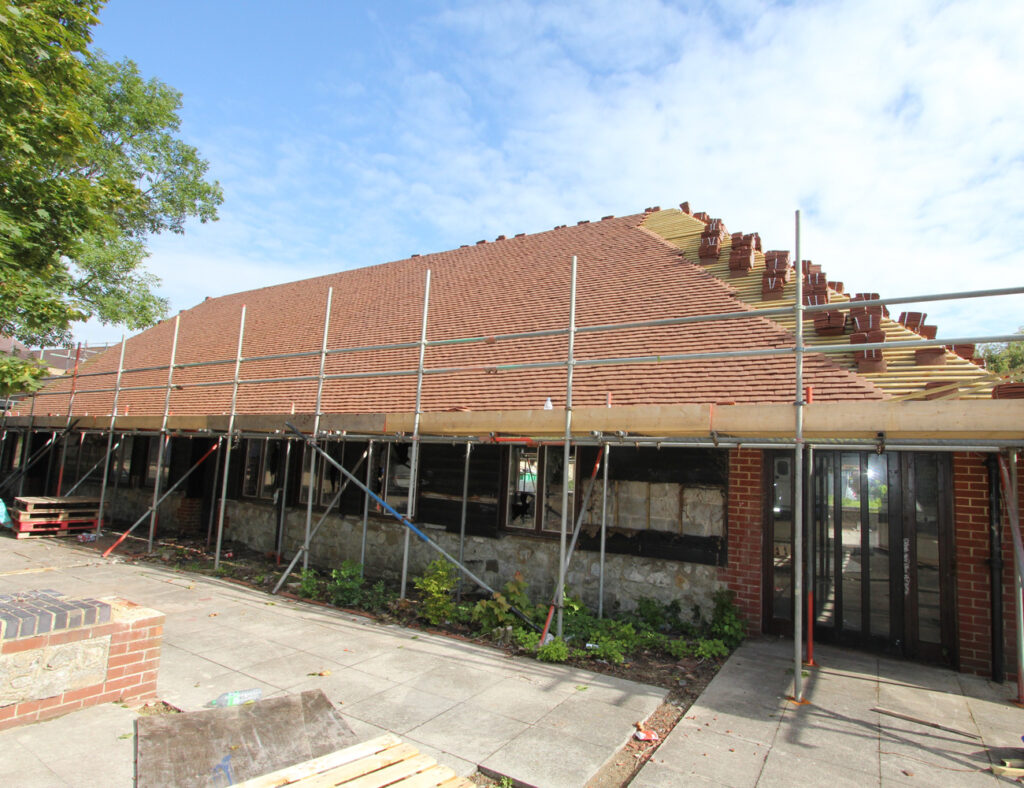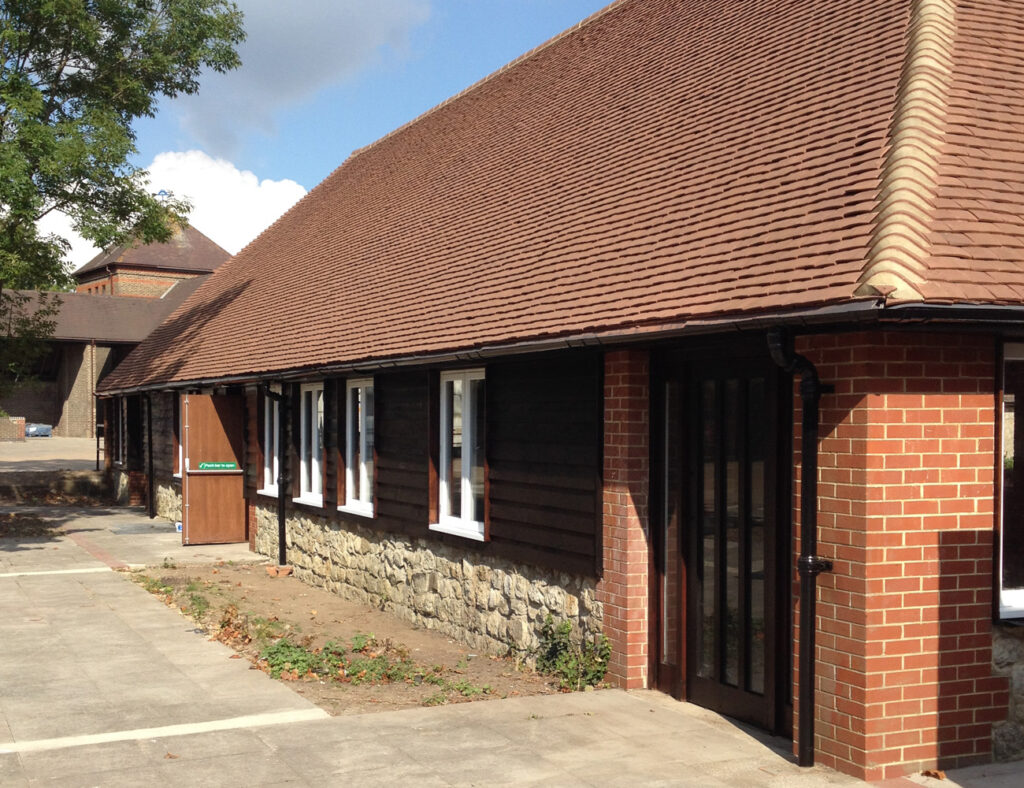


Project Overview
Design and build project to refurbish an existing retail warehouse prior to a new tenant taking possession.
Scope of Works
- Soft strip of the existing retail structure including fixtures and fittings
- Extensive roofing works to Grade II listed barns
- Refurbishment of office areas including new flooring and ceilings
- Replacement of roof lights and repairs to the existing metal roof of the retail building
- Installation of new timber roof structure and tiling to existing barn
- Extensive upgrade of electrical and lighting systems
- Laying of specialist epoxy resin floor to main retail unit
- Installation of new timber framed double glazed windows and doors to barn
- Overhaul and refurbishment of roller shutters
- Overhaul and replacement of gutters and downpipes
