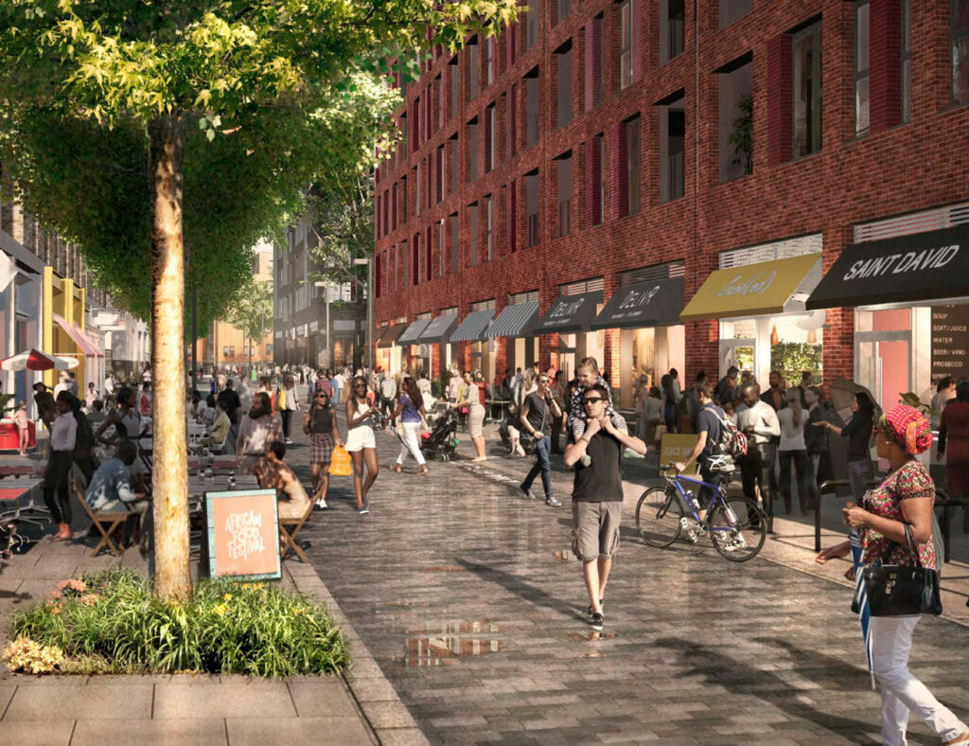
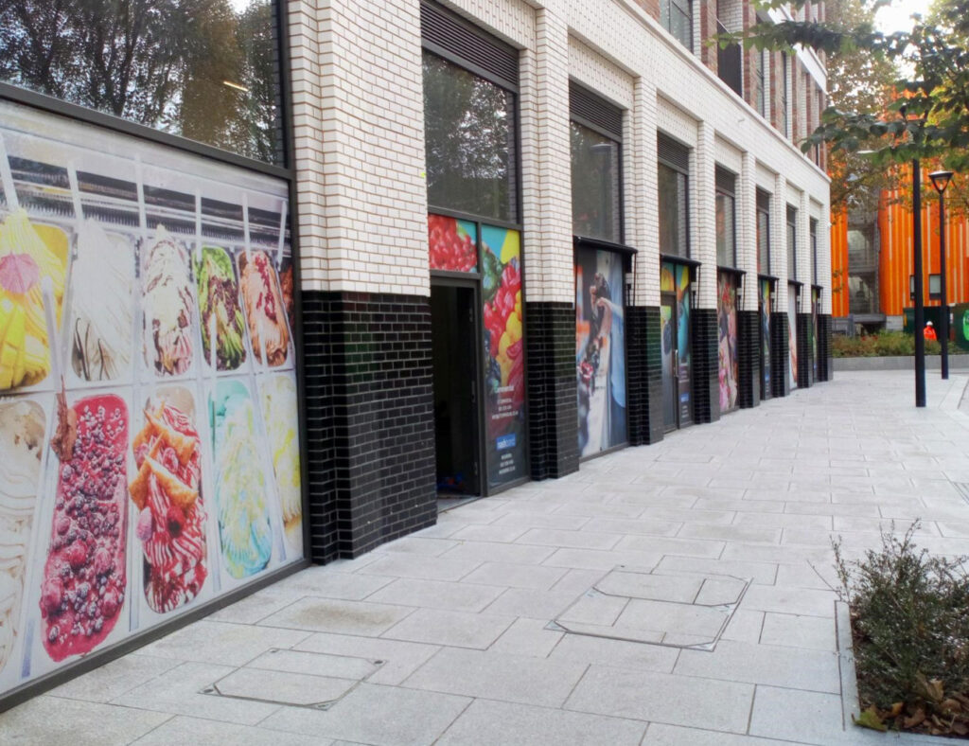
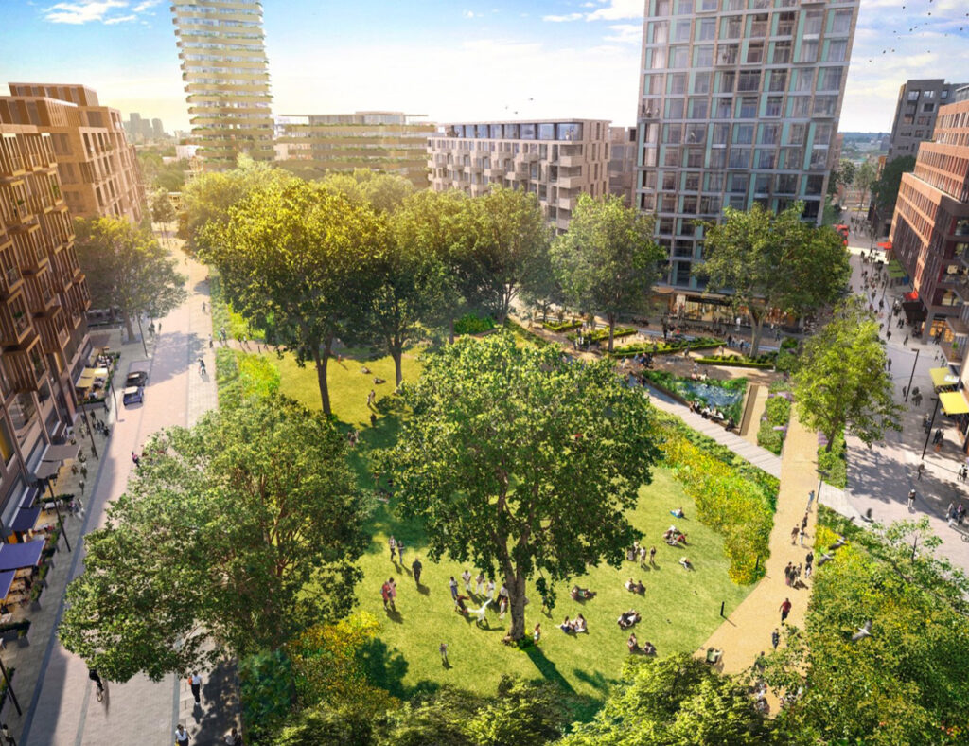
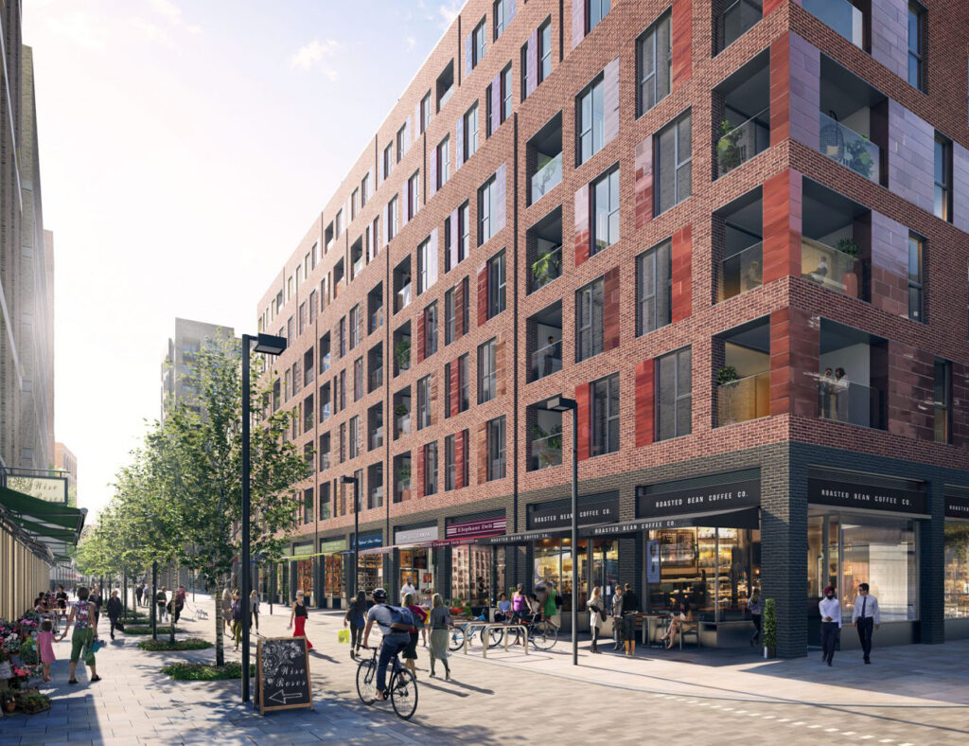
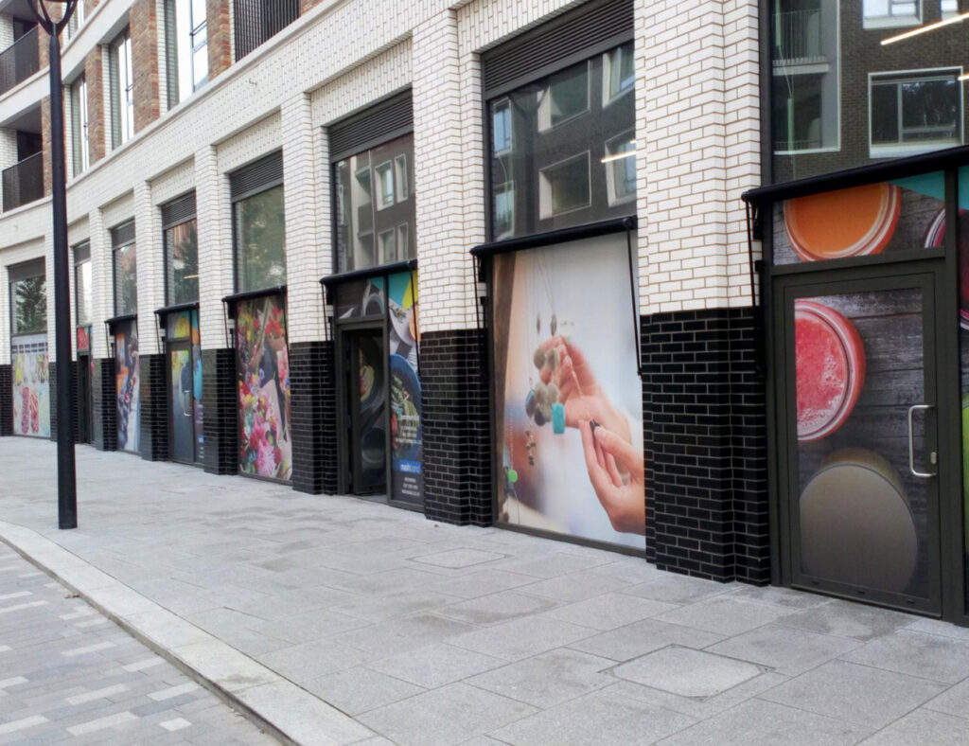
Project Overview
Elephant Park is set to become the new heart of Elephant & Castle. This ambitious new development will transform and reconnect the area with its network of walkable streets and tree-lined squares, offering residents and workers a place to meet, socialise and relax.<br>
There will be four curated areas each with their own distinct style, our fit out area is located on Walworth Square, Sayer Street. There will be a total of 46,000 sqft of retail and leisure space when it is fully completed.
Walworth Square will be the southern gateway to Elephant Park from Walworth Road it will provide a large civic space with focus to a range of food and beverage offerings and provide a mix of casual dining, fresh produce in a distinct and independent style. Walworth Square will flow through into Sayer Street, which is set to become home to a diverse range of local business and budding entrepreneurs.
Scope of Works
- Installation of partitions to fit double height ceilings creating spaces for kitchen, bathrooms and storage rooms
- Mechanical and electrical installation to all units
- Screed floor with resin finish
- Full decoration throughout
